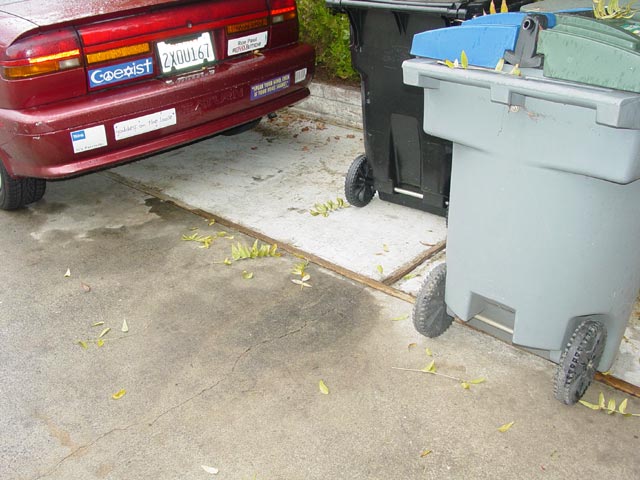Parking the Saturn on the street so I could get the shark out of the garage and down the driveway was a hassle. The obvious solution was to widen the driveway. The area was scrubby grass(no irrigation) and weeds about 2" below grade. We dug it out to 4" below grade in late February. I had some 2x4" and 2x6" pressure treated wood dropped at the house, and picked up some steel brackets and anchor bolts. I also rented a rotary hammer with an 18" long 1/2" bit and some 1' and 2' sections of rebar. My plan was to use the wood as a form and to serve as expansion joints.
The driveway had a nice straight slope to it, but the brick planter box was built to the curve of the ground. Rather than have that curve highlighted by a straight pad against the mortar lines in the brick, I decided to just follow the curve on that side. I dug adjacent to the driveway and sidewalk for a 2x6" form, which would also make the concrete thicker at the edges. There was already a footing extending into the pour area a few inches from the base of the brick, so the options were to use a 2x6" for the form on that side and chip away the footing, use a 2x6" without chipping away the footing and have the pad slope steeply into the driveway, or use a 2x4" for the form on that side. I went with a 2x4 on that side for an overall flatter result and to save on concrete. Overall dimensions of the pad are 25' x 5', discounting the notch in one corner taken up by the garage. I formed it as 4 equal slabs.
I used 2 ea. 14' 2x4", 2 ea. 14' 2x6", 1 ea. 16' 2x6" and 1 ea. 12' 2x6" to minimize the wood needed. I ended up with a few scraps >1' in length. I marked and drilled the wood with a 5/8" bit for anchor bolts and a 3/4" bit for the dowels, then laid out the form, screwing the sections together with steel joining plates. Once I was satisfied with the setup I used anchor bolts to hold the wood to the driveway, sidewalk and planter box around the perimeter. I also put two 12"x1/2" rebar dowels on each side of each small slab facing existing concrete and the 2' long x 1/2" dowels between the new slabs. I then laid some steel mesh over the rebar, wired the mesh to the rebar and supported the mesh in the middle with 12" spikes. The dowels will prevent the concrete edges from moving and creating edges that people can trip on. I then wet the ground thoroughly, and continued to wet it during the week, finally giving it a good soaking the night before the pour. This will help the concrete harden properly.
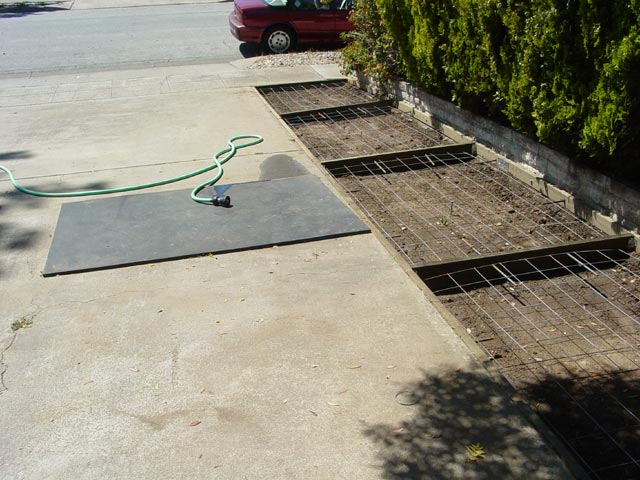
A view from another angle...
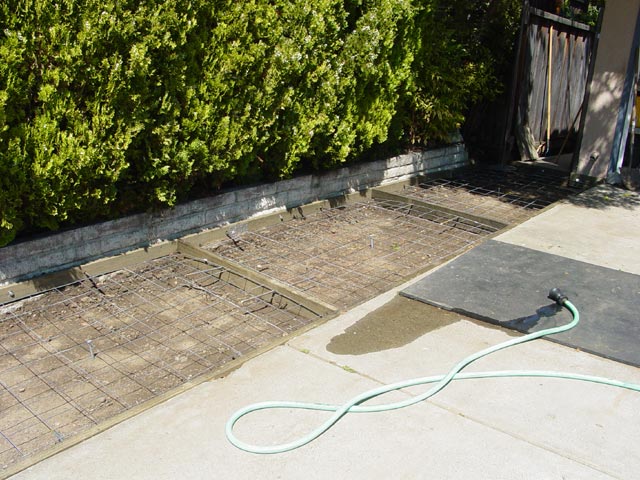
I had to cut off the gate to clear the expected height of the concrete. The following weekend we poured it with 4,000 psi mix. I rented a concrete vibrator to help tamp the concrete. I put some curing compound on it to hold the water in while it cured. Doing this step can increase the strength of the concrete by 30-50%. Even though I used clear compound, it looked a bit strange until it had worn off.
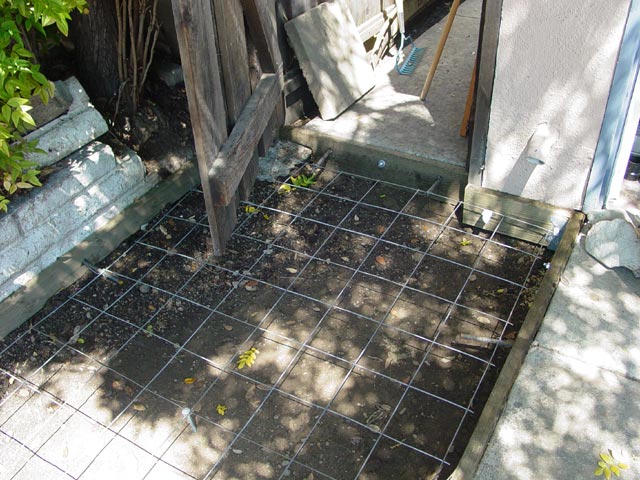
Of course we signed it.
 The next two pics were taken around Thanksgiving, the concrete has seen a few layers of leaves pile up and get cleaned away.
The next two pics were taken around Thanksgiving, the concrete has seen a few layers of leaves pile up and get cleaned away. 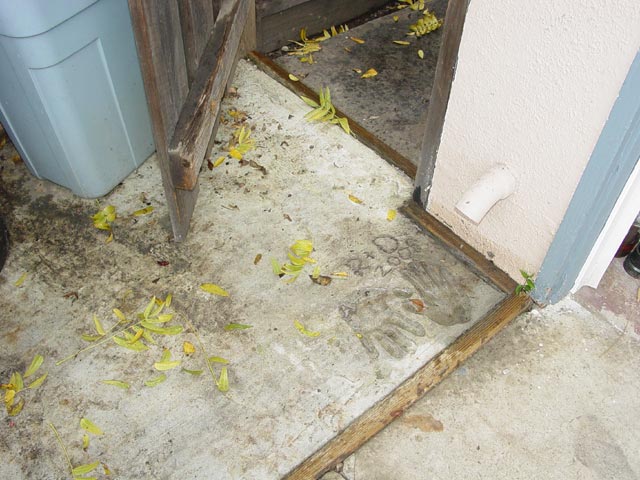
In another year or two the new concrete should blend right in. It's much more convenient having the Saturn in the driveway now, and the added benefits of not having the garbage cans in a shallow pit and being able to walk in the gate without tripping can't be denied.
